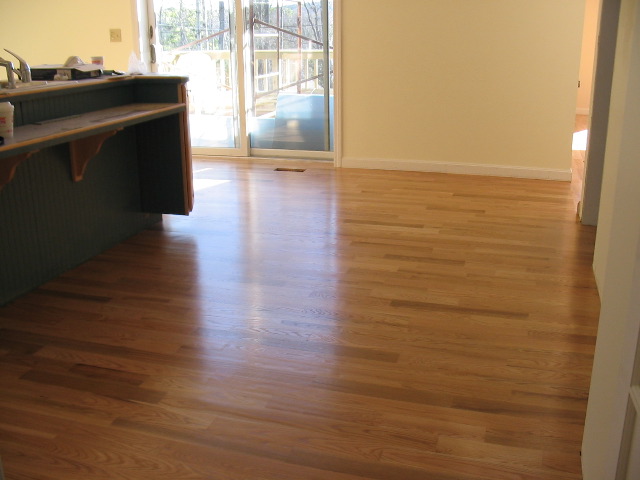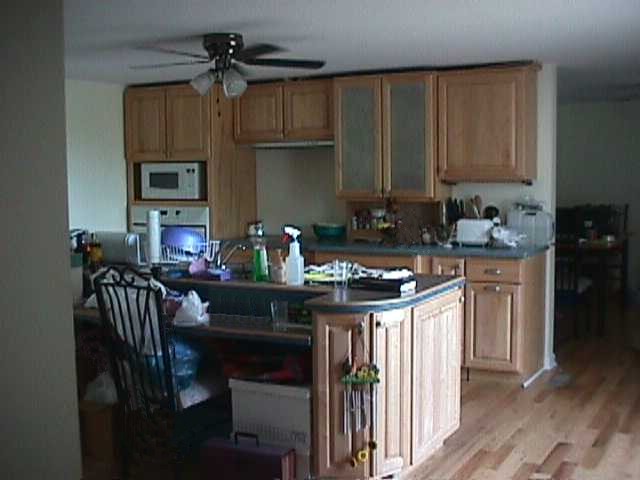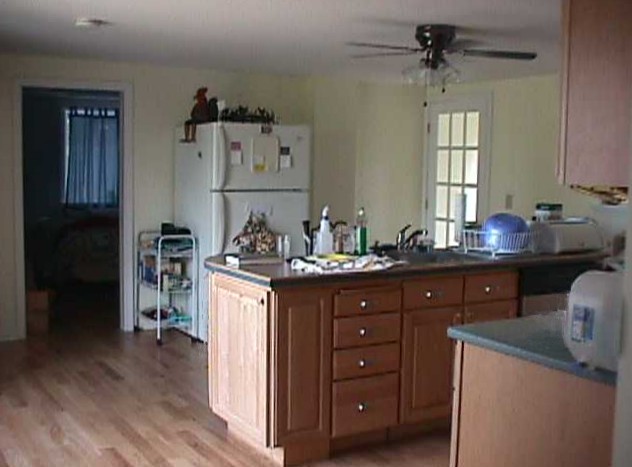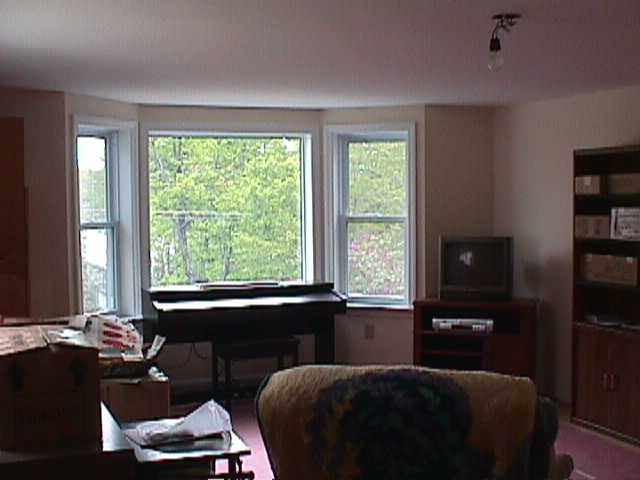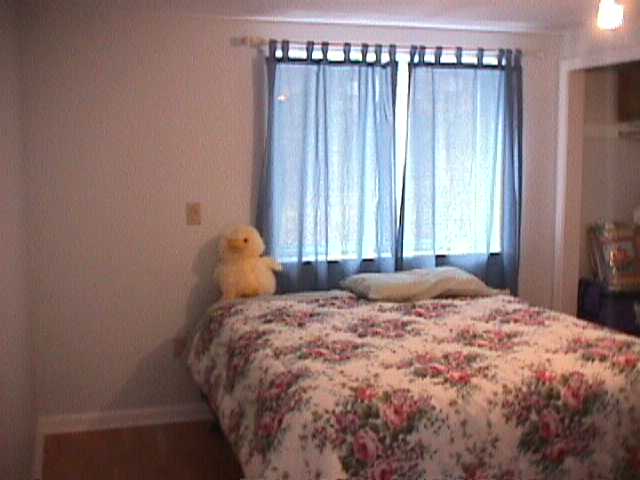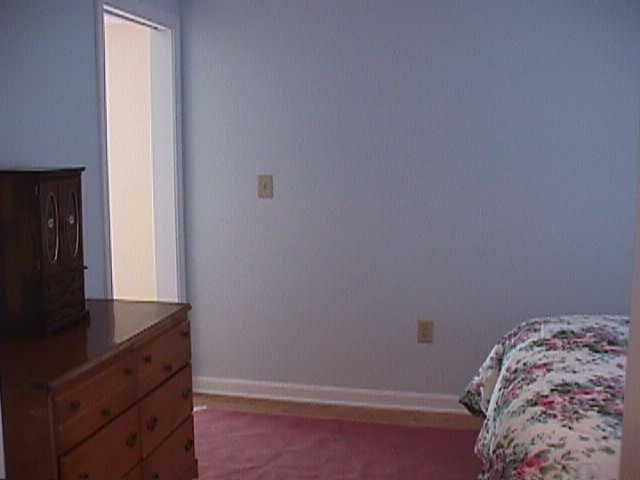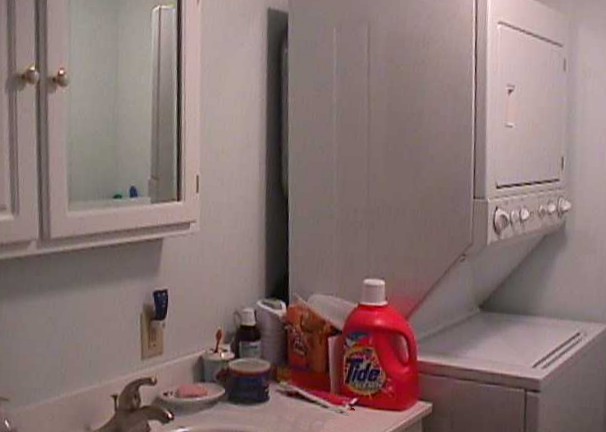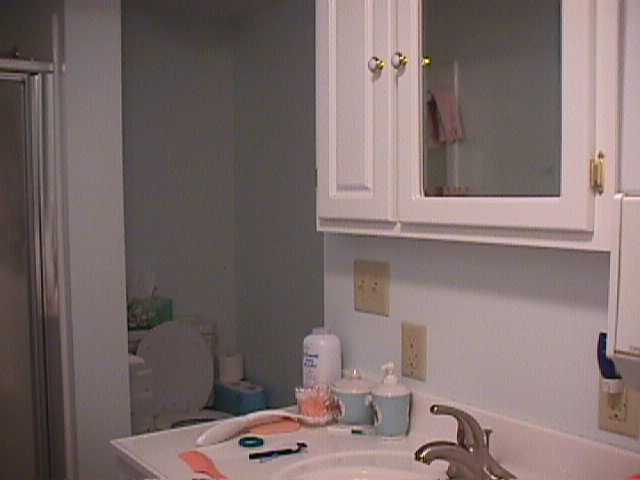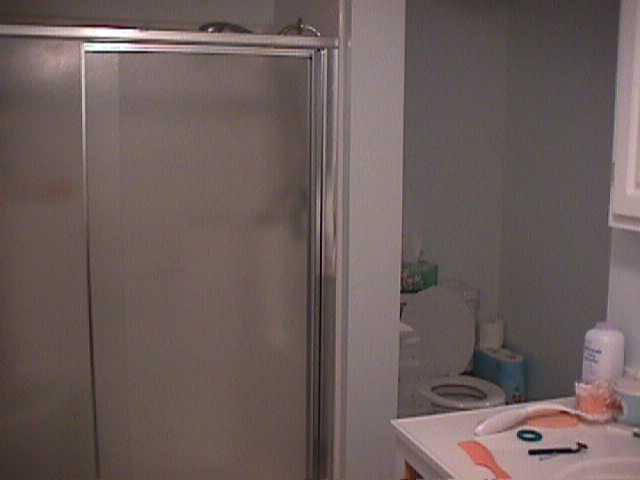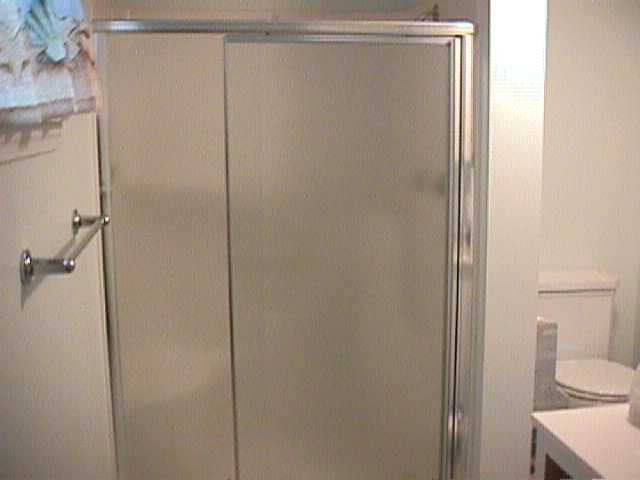|
Here is a rough (not to scale) floor plan showing the house and the deck.
The basement and the upstairs are each the same size as the main floor
(about 1000 square feet each).
From the living room is a stairway to the
basement (entered where the door is shown) and another to the upstairs.
The kitchen includes all top quality appliances (refrigerator, stove,
oven, microwave, dishwasher, garbage disposal).
In the bathroom is a full sized, stacked
washer and dryer, a large shower with a built in seat, a linen closet, and,
of course, a vanity with basin and a toilet.
The master bedroom and the bathroom have sliding "pocket" doors that do
not waste room or wall space. Both bedrooms have large closets.
Every room on both floors is wired for TV, Internet, and telephone.
The upstairs is finished - one big room the same size as the main floor.
You can divide it if you like. The front has a beautiful view of the
lake. This was my office area. There's plenty of room for other uses -
perhaps a couple bedrooms and a second bath room. Water and drain pipes
are already in place.
The recent renovation was extensive and brought the house up to all modern
standards. Heat is oil, hot air. The outside walls and roof are thick and
well insulated. Sorry about the living room light (it's an old picture).
Now there is a nice ceiling fan and light there.
|
